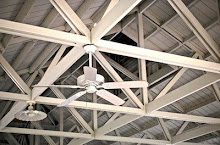.jpg)
Back in the fall, just days after completing our extensive and lengthy kitchen renovation, we were unexpectedly catapulted headfirst into major bathroom renovations. While renovating both bathrooms {one at a time!} was on the agenda our original plan was to regroup and save money for a few months before beginning. On that fateful Saturday morning in late October the professor discovered a significant water leak that was slowly and thoroughly rotting our master bathroom walls from the inside out. Water leaks have a way of speeding things up... ready or not it was time to cross our fingers and do the best we could with what was available at the moment.
.jpg)
A spacious and luxurious master bathroom would be nice, but "budget basic" is what dictated the project; this renovation was totally based on necessity and stewardship. The renovated space is basic {no marble floors, multiple shower jets, or a deep soaking tub} but the room is so very improved I feel as though we have a $100,000 bathroom!

We chose a neutral porcelain tile with some texture that we found on clearance to use on the floors and in the showers of both bathrooms. When an affordable opportunity presented itself, for the first time in our DIY home renovating experience, we hired someone else to remove the two layers of old ceramic tile present in both bathrooms as well as install the new tile. Considering that it was the end of the semester and the holidays were looming ahead of us, this was money well spent to save valuable time.

One of our desires with the renovation was to include a double sink vanity, however the designated sink space is compact and we weren't in a position to take on the project and expense of moving pipe studs. An affordable solution came in the form of a double faucet, single basin sink and vanity from Ikea. It fits the small space perfectly and gives us the dual use that we desired, best of all we both love the sleek aesthetic and style that it contributes to the space.
.jpg)
.jpg)

In the grand scheme of the renovation we're nearly finished but there are still a few improvements that we plan include as money and time allow. They are:
- Resurface the tub.
- Add a white porcelain tile backsplash behind the sink faucets.
- Artwork for the focal point wall next to the toilet.
- Replace the red shower curtain.
- Include a small upholstered settee or ottoman at the dressing table.
All in all we love the space and are quite happy with "budget basic"!
Later this week I'll show the hall bathroom. We renovated the two rooms simultaneously which was an adventure to say the very least!
Later this week I'll show the hall bathroom. We renovated the two rooms simultaneously which was an adventure to say the very least!










.jpg)
